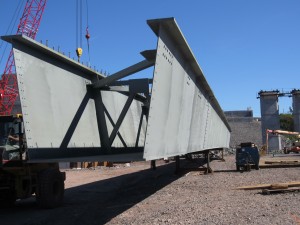
This is the south bridge site. Three girder segments have been assembled and total approximately 70 meters long!
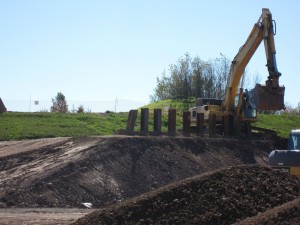
Vertical piles for the south abutment of Trunk 4
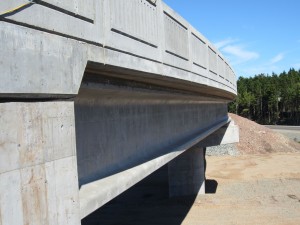
This illustrates the contrast between straight girders and the curved bridge deck/barriers (Taylor Rd.)
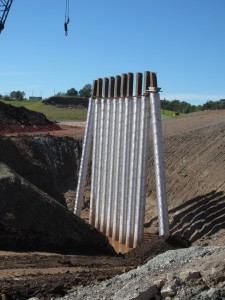
Vertical piles for the north abutment of Trunk 4
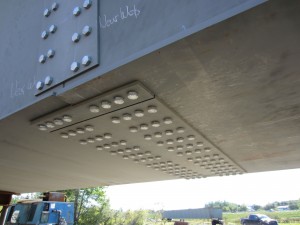
This is a picture of bolted splice plates that connect the steel girder segments after transportation
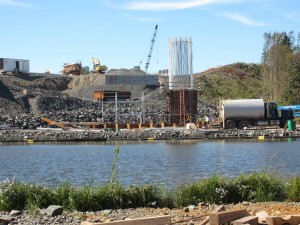
Reinforcing steel for one of the piers
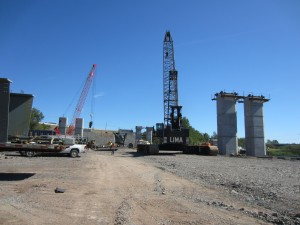
View of the eastbound bridge piers and the crane that is being used
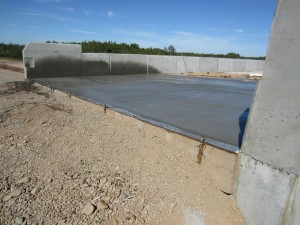
This is freshly pressed concrete for the Taylor Rd. structure
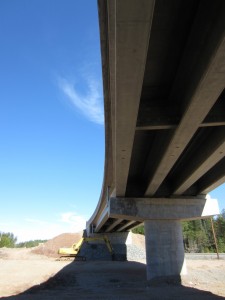
Underpass structure (Taylor Rd.)
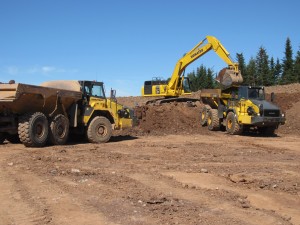
Moving heavy earth between the end of Phase 1 and Watercourse #11
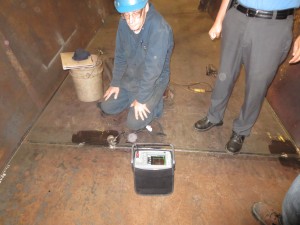
A worker conducing ultrasonic testing
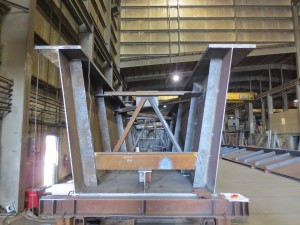
Girder Cross-section
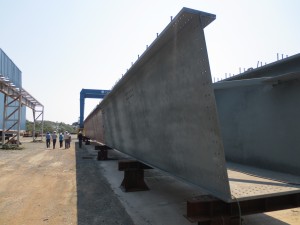
Two completed girder units with “Nelson studs” attached to the top flanges
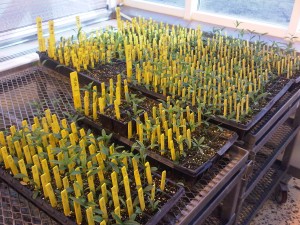
Canada Lily plants developed from tissue samples collected at West River
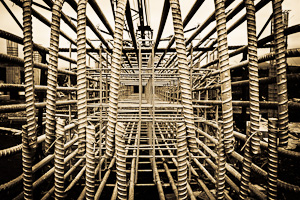
A Lot of Rebar!
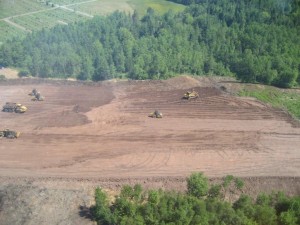
Trunk 7
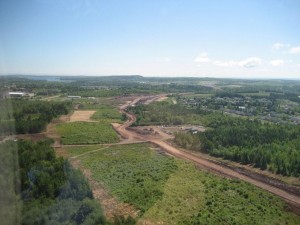
Trunk 7
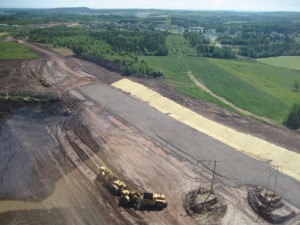
Trunk 7
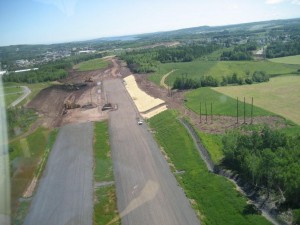
Trunk 7
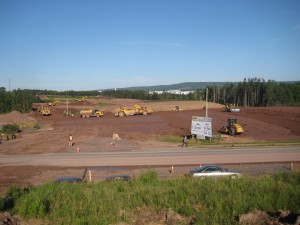
Trunk 7
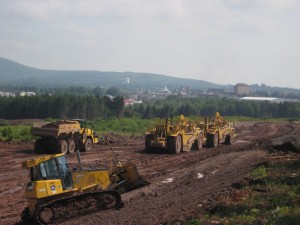
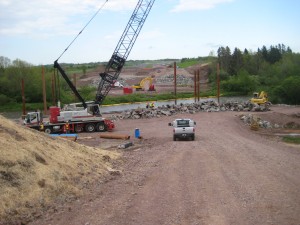
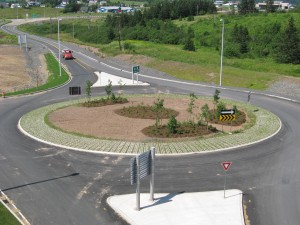
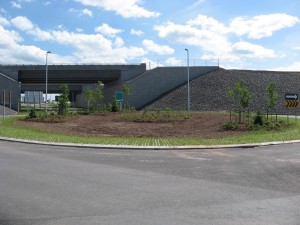
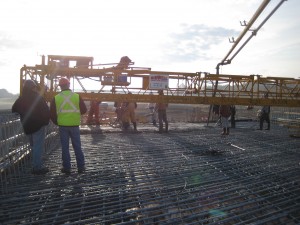
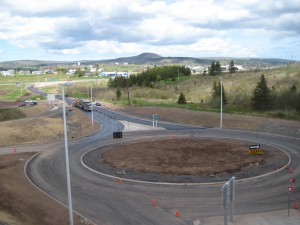
Beech Hill Roundabout
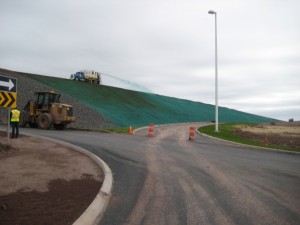
Beech Hill
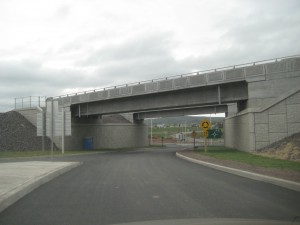
Beech Hill
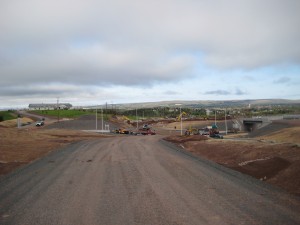
Beech Hill
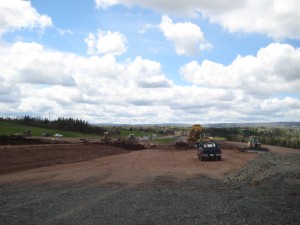
Beech Hill
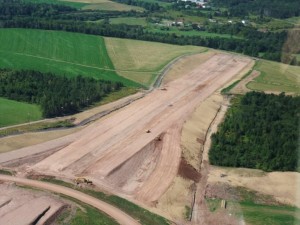
Beech Hill
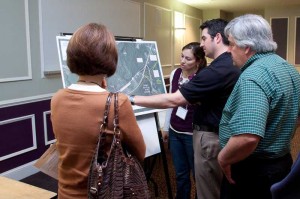
Interested Residents with Project Engineer Sheena Sampson
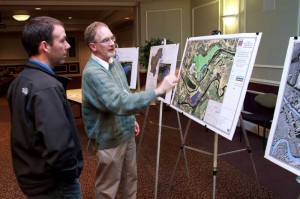
Project Manager Bob Pett Illustrates
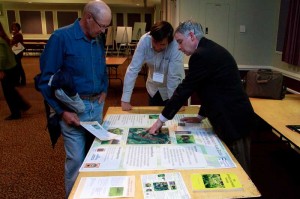
Invasive Species Information
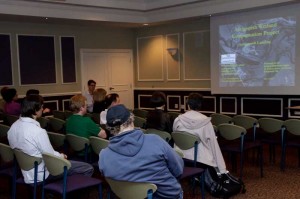
Wetland Compensation Presentation
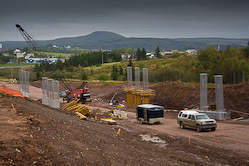
Beech Hill
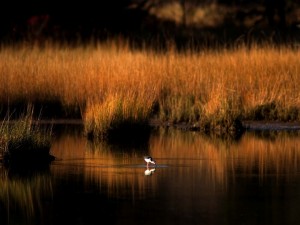
Photo by Michael Bruce Stevens, Antigonish
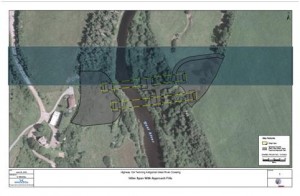
West River Bridge




